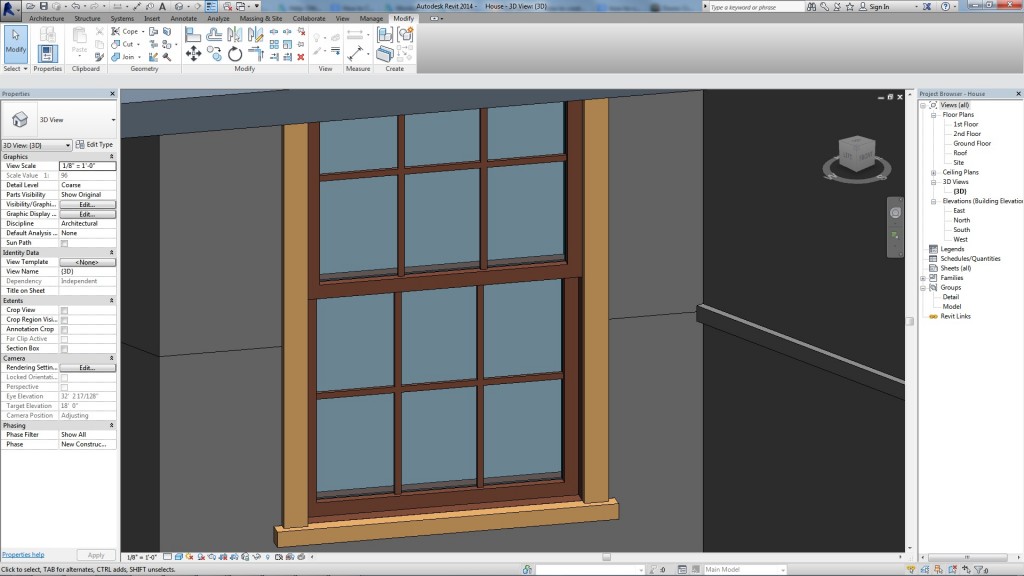How to create a family with nested components in Revit?
Before clarifying how to create a family with nested components I think it is important for readers to understand in the first place the reason behind doing so. That means why are families even created with nested components? Well family creation definitely requires a lot of time and technical expertise but if design professionals wants […]











