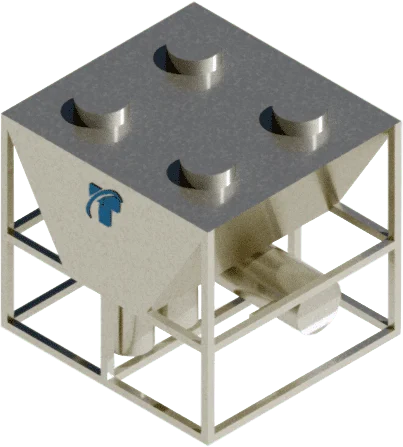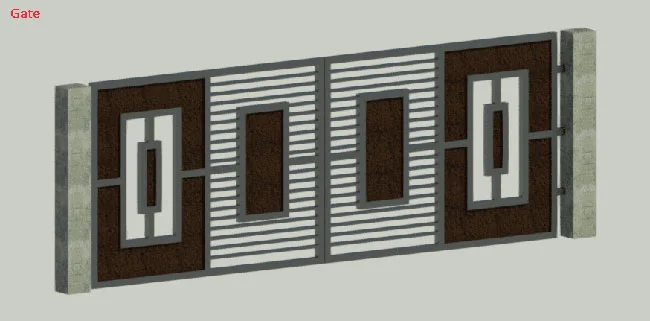
Our Revit Families that are created for model placements are accurate and allows the designer to add standard as well as custom elements with a level of control over these elements.
Consult NowTesla CAD Solutions creates a precise system, loadable, and in-place Revit families for architectural firms, general contractors, builders and websites who assist in providing ready-to-use Revit families to users and clients working on BIM models. We excel in providing Revit Family Creation Services that can be utilized while working on Revit 3D models or in stand-alone libraries that can be downloaded for any BIM project.
We have been a trustworthy partner to our clients owing to our professional approach, smooth communication, and technical expertise. Our diverse team comprising of Revit content creation specialists work in sync with our BIM architects and engineers to develop detailed and parametric Revit & BIM Families.
Our BIM specialists and engineers are proficient in creating system families for basic building elements like walls, slabs, floors, ducts, etc. We can also create a custom system family type from a system family by duplicating it.
We create all kinds of loadable families that are used to create architectural or MEP building components such as windows, doors, ceilings, plumbing fixtures, faucets, pipes, etc.
Tesla CAD Solutions is proficient in creating in-place elements with distinctive geometry. These are particularly helpful for architects and designers in creating a virtual model where-in these elements are loaded into a model using the latest Revit version.
Architectural Revit families include creating parametric and generic Revit families for doors, windows, staircase, etc. Our BIM designers and architects work in sync with interior designers to fulfil guidelines for providing detailed parametric and generic Revit Family Creation Services.
Our structural Revit families includes creating families for beams, columns, trusses, joists, etc. to BIM modelers, fabricators, and manufacturers.
Our MEP Revit families include creating libraries for HVAC, plumbing and electrical fixtures to manufacturers, BIM companies, industrial traders, etc.
Contact our Experts now to Create Parametric or Non Parametric Revit Family.
Call Us
"We were blown away by the quality and accuracy of the Revit families created by Tesla CAD Solutions! Their team took the time to understand our specific needs and delivered custom families that exceeded our expectations. Their expertise and friendly demeanor made the entire process a a seamless ride!"
- RonaldCreate accurate and technically correct Revit families that help in better representation of models.
Develop standard as well as customized Revit content for product catalogue of our clients that can be updated on their website.
Helps save time and cost by creating loadable families that can be inserted in a Revit project.
