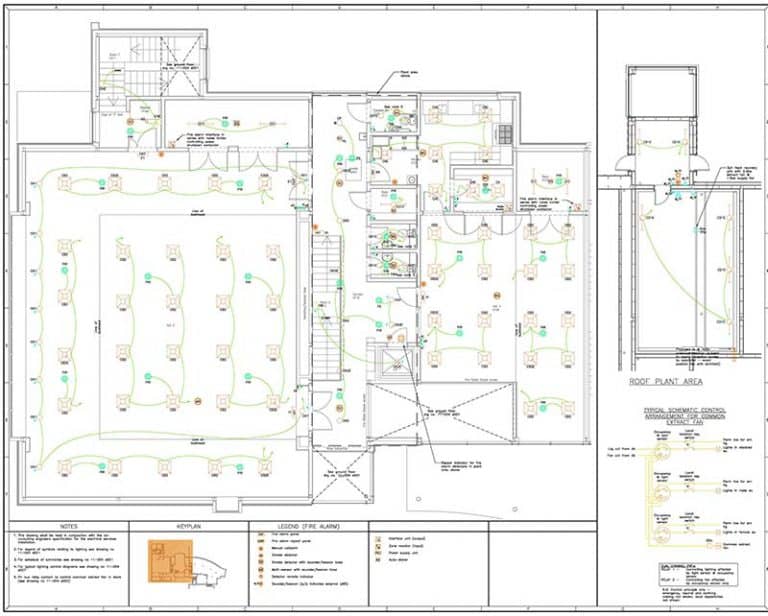How Drafting Services have benefited Construction Industry
January 28, 2014
CAD Drafting refers to 2D format of any building layout or component used for a typical representation. It includes dimensional representation of buildings, mechanical equipments and its components, constructions or other engineering objects. In drafting services, it facilitates to sketch out one’s thoughts and planning ideas on paper and helps to make blueprints for a building or other engineering objects. It is used to get a clear understanding of a mechanical product or an architectural building by depicting its top view, elevation view, side view and main view thoroughly.
Drafting services are widely used in Architectural, Structural, Mechanical, Electrical and civil engineering industry. It is the second stage for any project development stage. These services are generally provided by Architectural or Engineering firms. Technicians who work on drafting projects are called CAD Technicians, CAD Drafters etc. Drafters assist us to attain our needs in several ways i.e. it is effectively used for technical drawings for:
- Residential buildings
- Educational Institutions
- Commercial buildings
- Government organizations
- Health care unit
- Control circuit drawings
- HVAC system drawings
- Motor design drawing
In our early days, Drafting was done manually using paper, pencil, geometrical instruments and ruler. Nowadays, paper drafting process has become obsolete due to its several limitations and difficultness. Computer-Aided-Design (CAD) drafting has brought a huge amount of facilities for user and eased the way of drafters in making accurate drafting with high precision. CAD drafting i
s basically an electronic design format of a paper sketch, image, JPEG file etc. In computer aided drafting, creating a 3D design of buildings or other engineering substances is also possible. To perform Computerized drafting services we use different CAD tools such as:
- AutoCAD
- Q-CAD
CAD Drafting services cover all Architectural and Engineering Domains such as Architectural, Structural, MEP and Mechanical.
There are different stages which are followed while drafting i.e.:
- In the first stage, a rough sketch of a proposed building or objects is created
- In the middle stage, some modification i.e. addition, deletion and changes is done in the sketch if requirement changes
- In the final stage, a final drafting is made after performing all types of modifications and changes according to the client’s requirements
Several drafting companies are available to provide high-end drafting solutions at reasonable cost within projected timeframes. A career in this field is a very good option. There is lots of drafting job opportunities in the market for drafting professionals. Many educational institutes offer training courses on Computer aided design (CAD) drafting.

