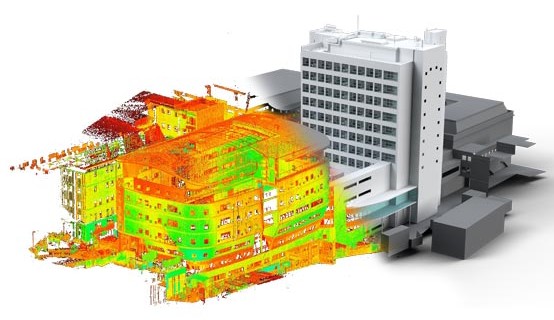Benefits Of Hiring A CAD Designer Or Drafter
CAD Services involves the transition of traditional 2D CAD Drafting to extremely detailed together with the addition of 4th as well as 5th-dimensional features of Cost and Scheduling to it. Previously CAD Design simply includes basic 2D traditional drawings which were also known as electronic CAD Drawings and are developed by the drafters on software known […]











