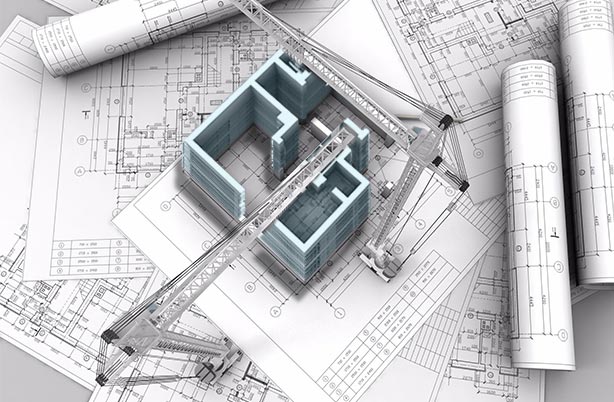Revit – Master Tool for 3D Content Creation
June 6, 2016
Revit is a master software for 3D modelling! A popular BIM – Building Information Modelling tool, Revit is used for all the disciplines involved in the building construction – Architectural, Structural, Civil and MEP (Mechanical, Electrical, Plumbing). The parametric intelligent creation that it supports, largely eases the designing and development process.
Focussing on the 3D modelling aspect of it, as we are modelling our systems, we are basically putting together components to form one comprehensive system that represents closely the final structure to be built. We do this to the dimensions of a fixed scale, a scale that can be related while actually constructing the building.
Revit has in store a set of different 3 D components, simple ones as well as complex ones. These aid us to put together our design with ease. We can also create our own customized components. We can create even the most complicated components with the help of the basic blocks that the software application provides. These building blocks are the key to coming up with any and every component, simple or complicated, architectural or MEP specific. We just need to understand the basic geometry of it. Revit family content creation services can be effortlessly achieved once we grasp the fundamentals behind them.
We can create components from scratch or modify existing components in the library. Components with highly complex geometries can be generated in this software. It is almost amazing how close to real objects can we model them. The exact detailing, curvature, finesse can be achieved. Whether it is a simple model or a model with complexity, the fundamentals applicable are the same.
Thus, it is to be understood that all the components are developed from different individual mass elements. There are different methods that are used to get the desired shape and detailing. We can use the extrude function and sweep or other methods such as revolving and bending to acquire the needed shape. These pre-loaded elements can be modified. This can be done by adding more elements to it or by eliminating some volumes from it. Solid voids is used for it.
There are firms that specialize in Revit family content creation services. These are a lot of times also hired for generating catalogues for different components. The components are modelled in revit and after material application, they are rendered to get a realistic look that is used on the catalogues. The catalogues could be for furniture, toilet accessories, etc.

